The Next Generation
Workplace
Originally built by the Rudin Family, and first opened in 1960, 80 Pine has long been an important part of the Financial District community.
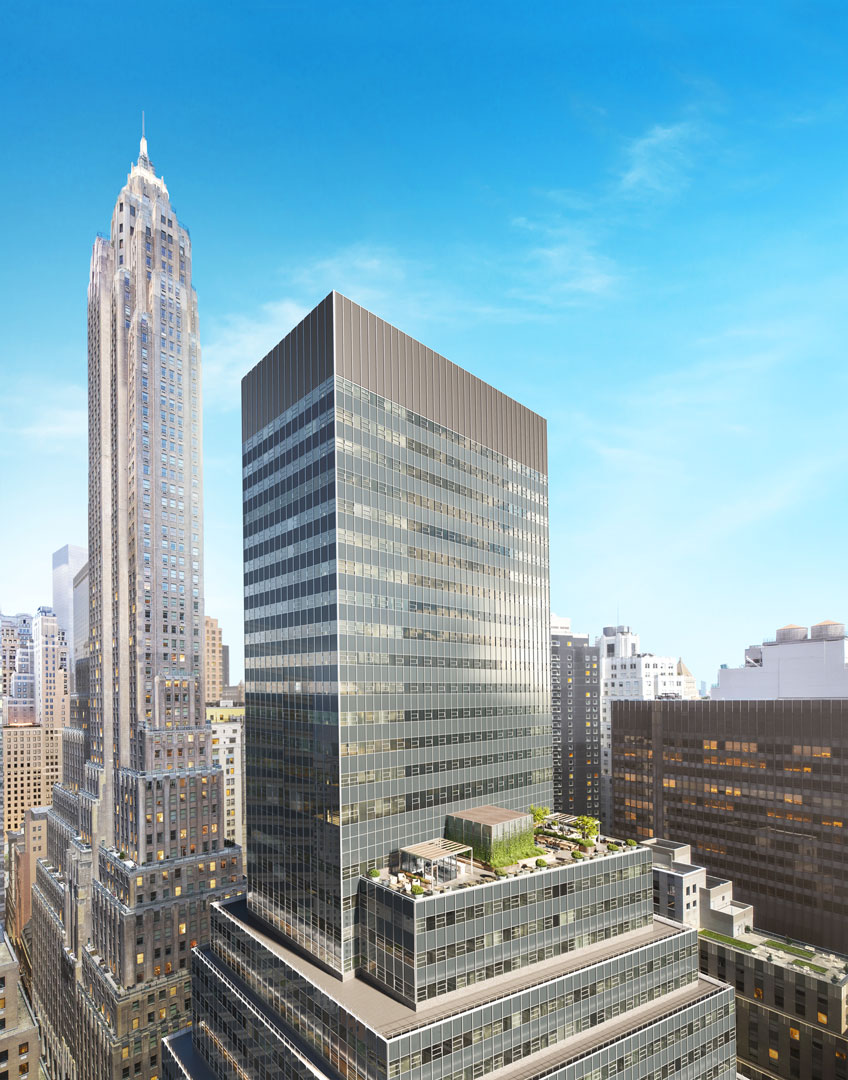
Originally built by the Rudin Family, and first opened in 1960, 80 Pine has long been an important part of the Financial District community.
Upon completion,
80 Pine will open its
next
chapter with
interiors,
amenities,
and services
ideal for
forward-thinking
corporate tenants.
80 Pine will open its
next
chapter with
interiors,
amenities,
and services
ideal for
forward-thinking
corporate tenants.
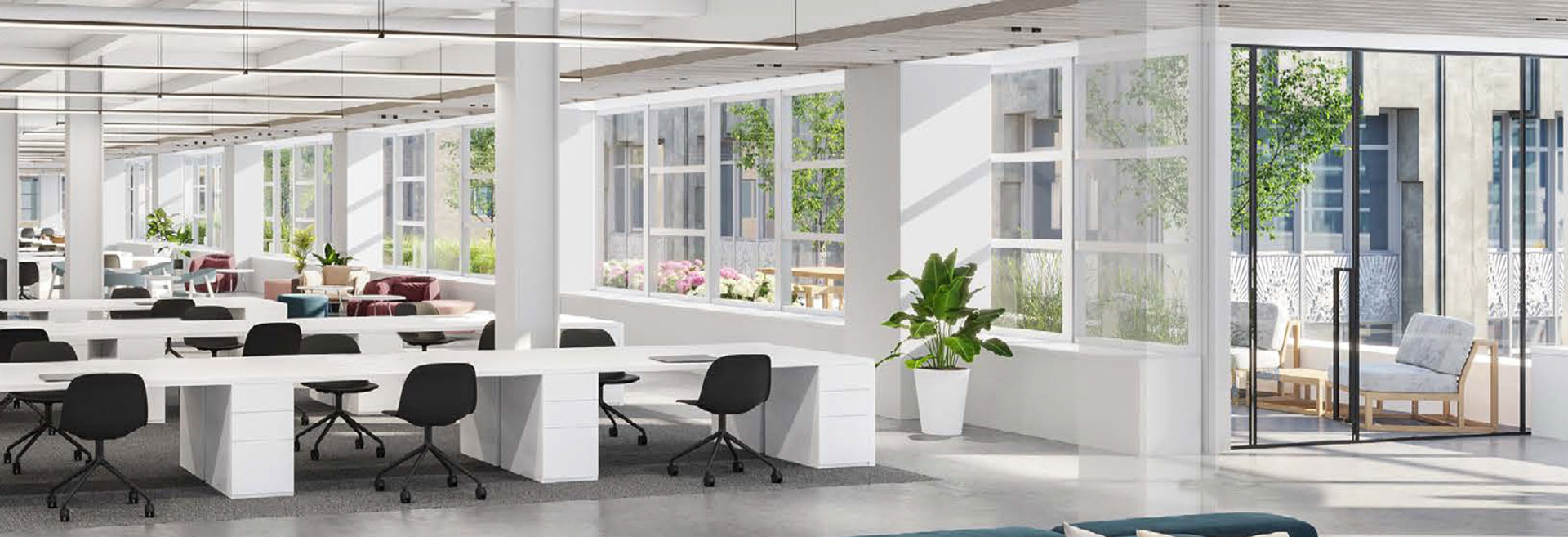
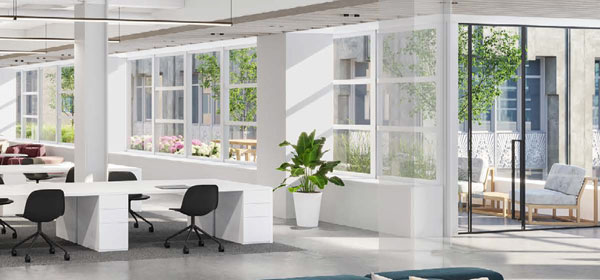
Future-Proofed &
Seamlessly Integrated
Nantum Technology


Tenants of 80 Pine will have access to Nantum OS, the world’s most advanced building operating system, along with Nantum Tenant App, allowing each tenant to receive building notifications, access the building via their mobile device, view elevator wait times, and more.
WiredScore Platinum-certified in recognition
of best-in-class connectivity
of best-in-class connectivity


80 Pine Street’s telecom and data pathways are resilient and redundant. The building features a Distributed Antenna System (DAS) to enhance cellular connectivity.
Center core floor plans and exposure on all four sides of the building


Diverse floorplates ranging from 13,000 square feet up to 60,000 square feet. A center core floor plate allows for ample natural light and open interiors while select floors have large private terraces.
Touchless destination dispatch elevators


The building is undergoing a complete elevator modernization of 20-passenger elevators, including a destination dispatch system and new cab interiors.
Best-in-class MERV 15+ air filtration systems that far exceed
regulatory requirements
regulatory requirements


The building HVAC System can deliver a minimum of 30% / maximum of 100% outside air.
The building systems are delivering increased volumes of air per ASHRAE recommendations.
Redundancy & resiliency measures in place


Critical infrastructure is located on the 2nd floor mezzanine including main electrical service switches and distribution boards, fire alarm (amp racks and power rack) and main communications frame room.
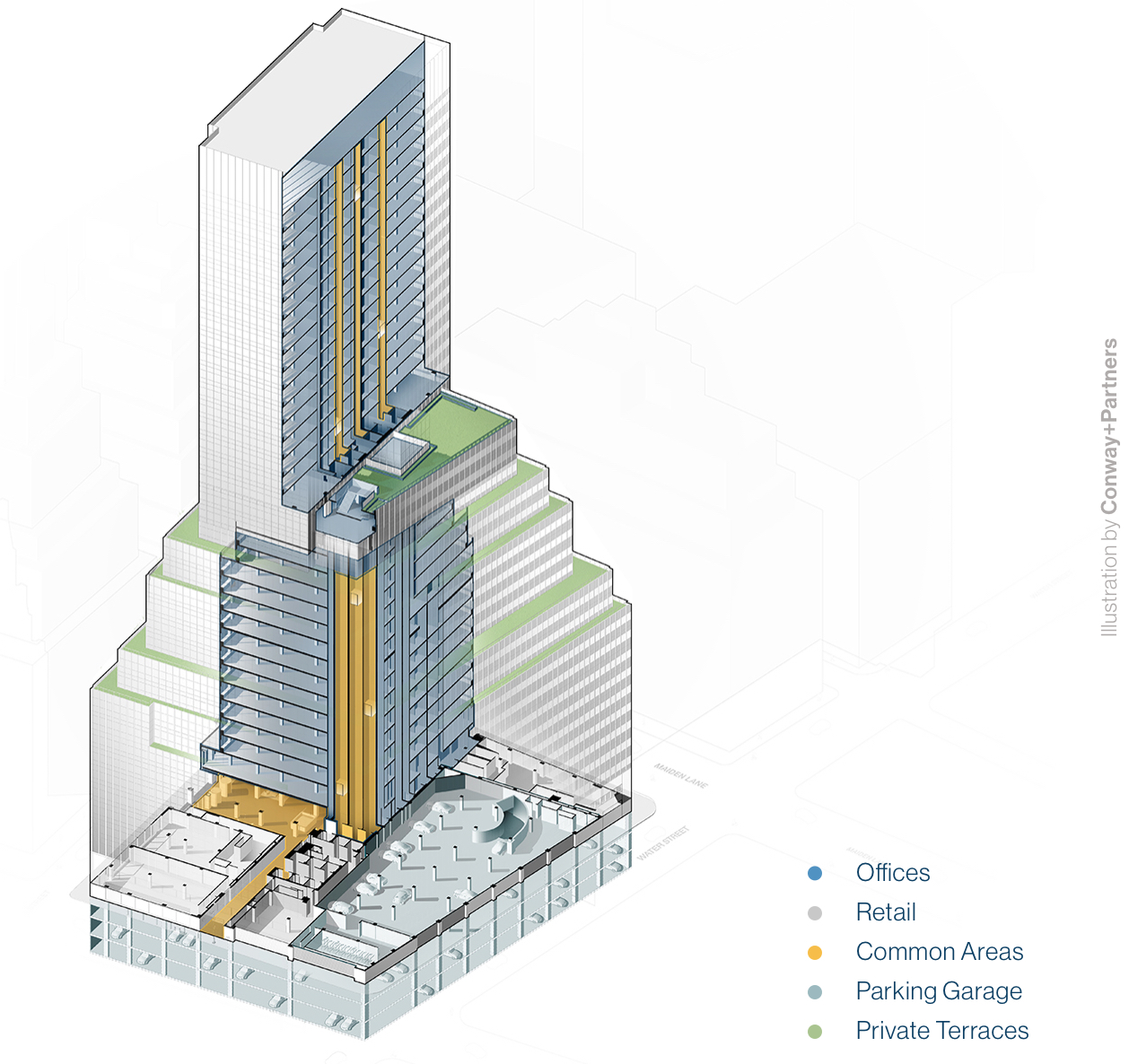
High-Style,
Valuable Amenities
80 Pine has been re-designed for the style of today’s companies and the talent they seek to attract and retain.
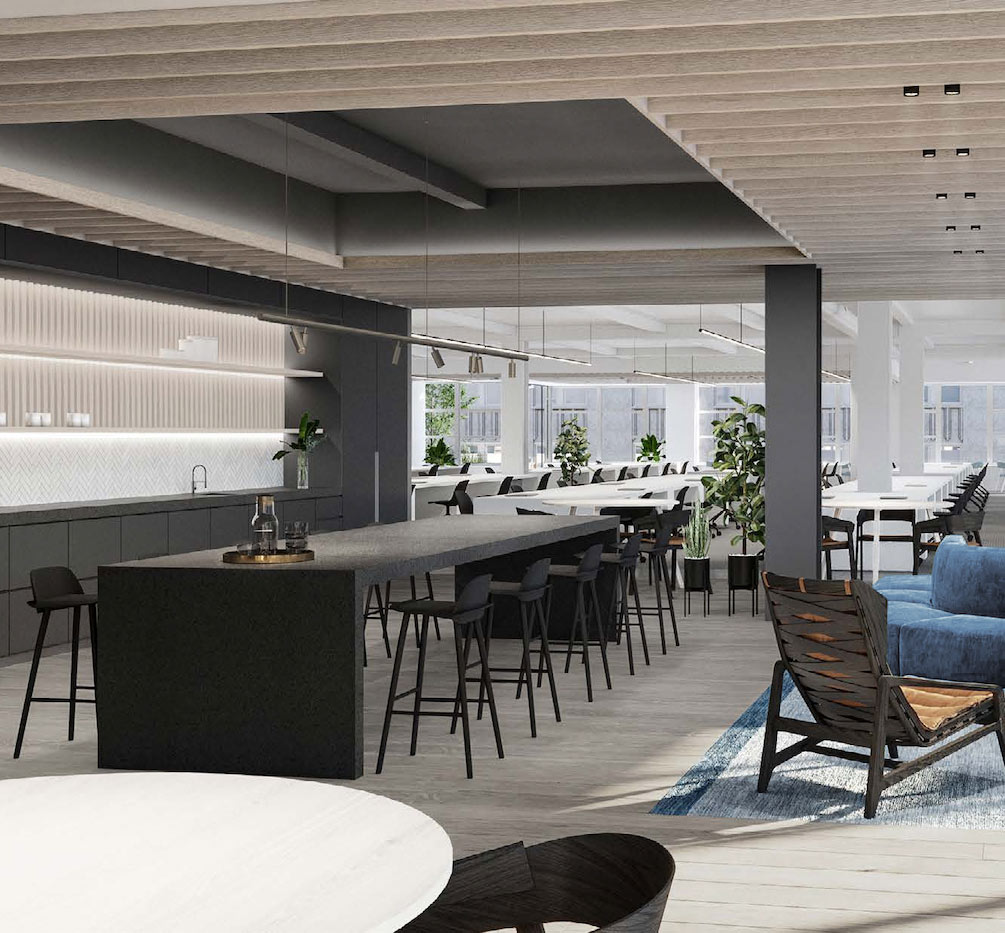
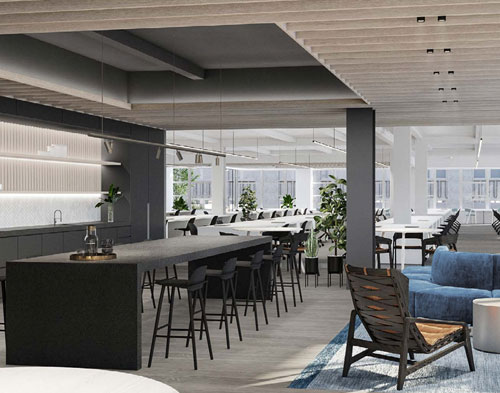
THE 22ND FLOOR
Indoor café & amenity space
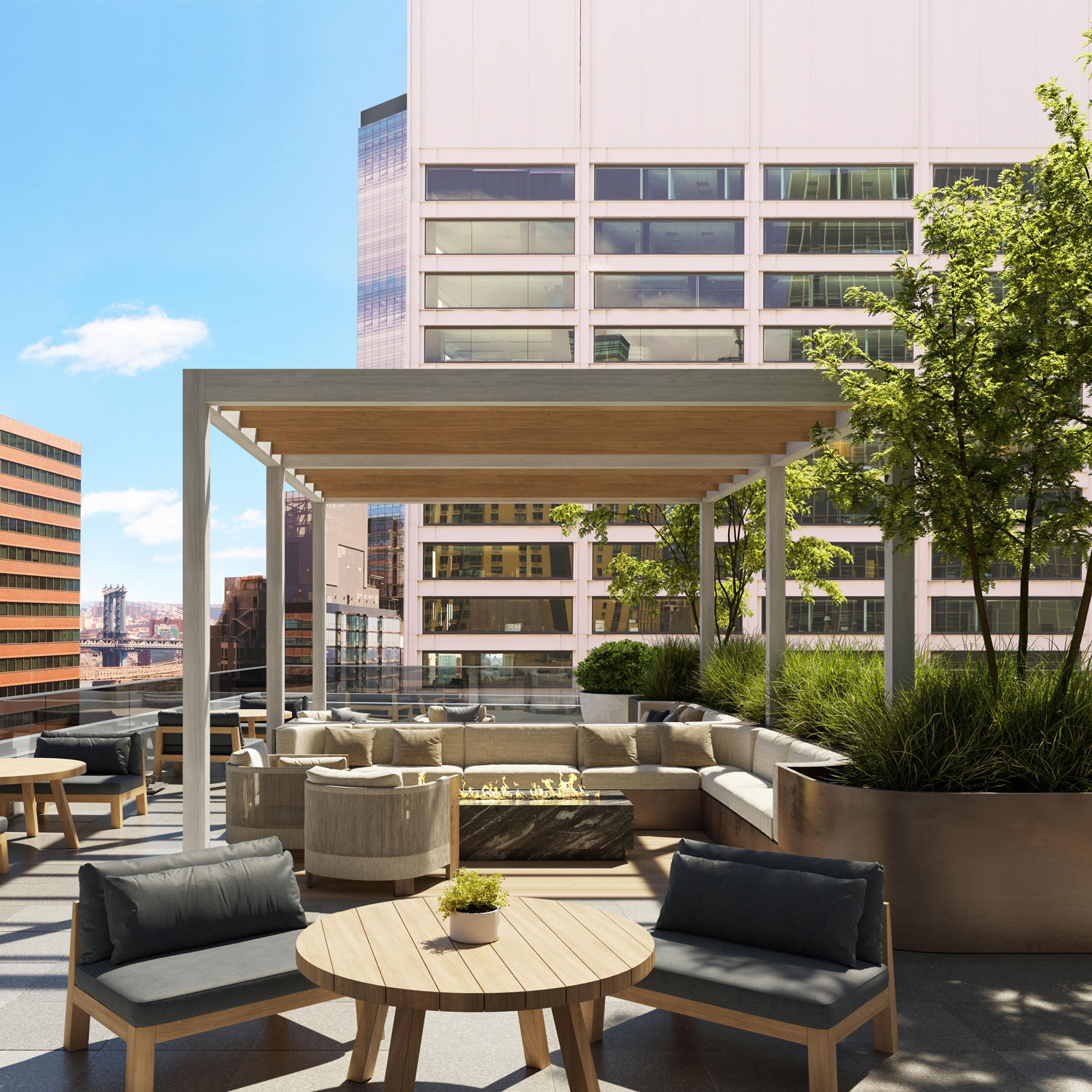
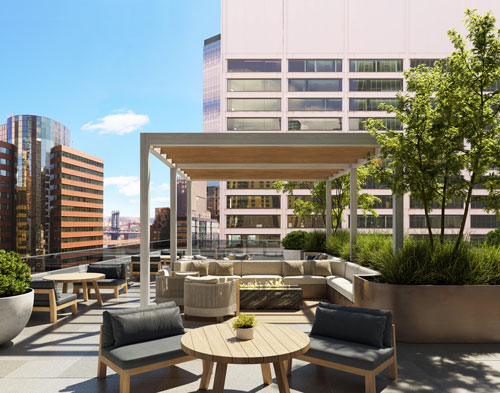
THE 23RD FLOOR TERRACE
23rd-floor terrace with landscaped seating and dining areas
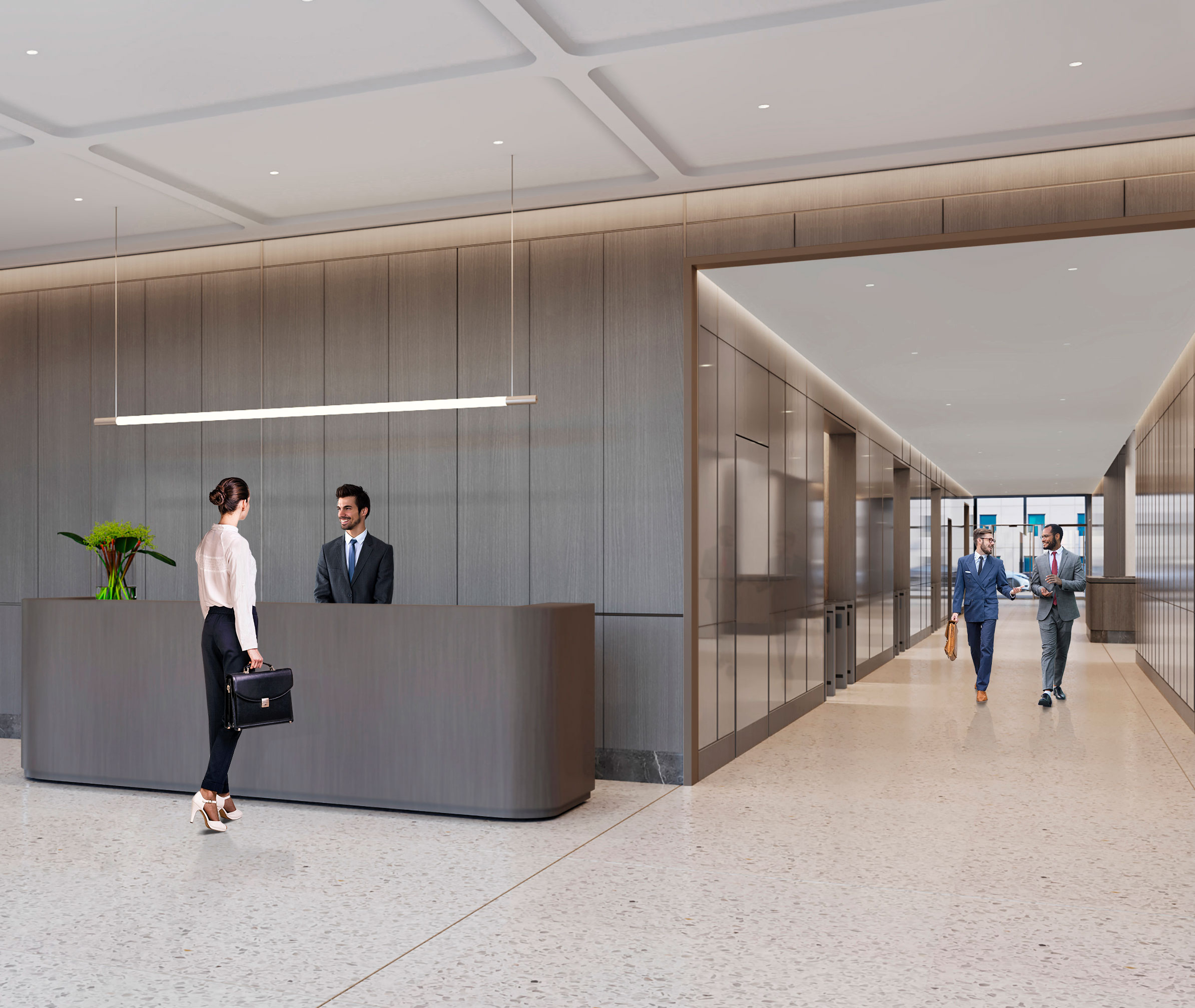
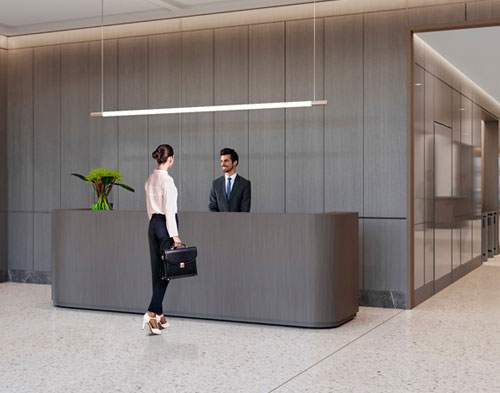
Dedicated lobby and check-in desk on Maiden Lane
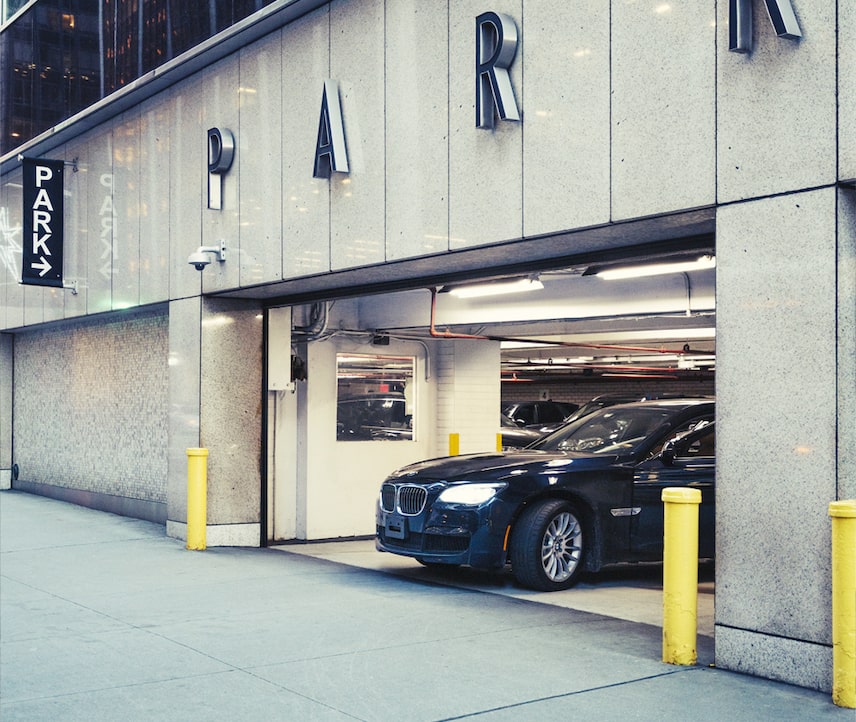
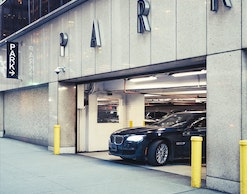
Parking garage & bike storage
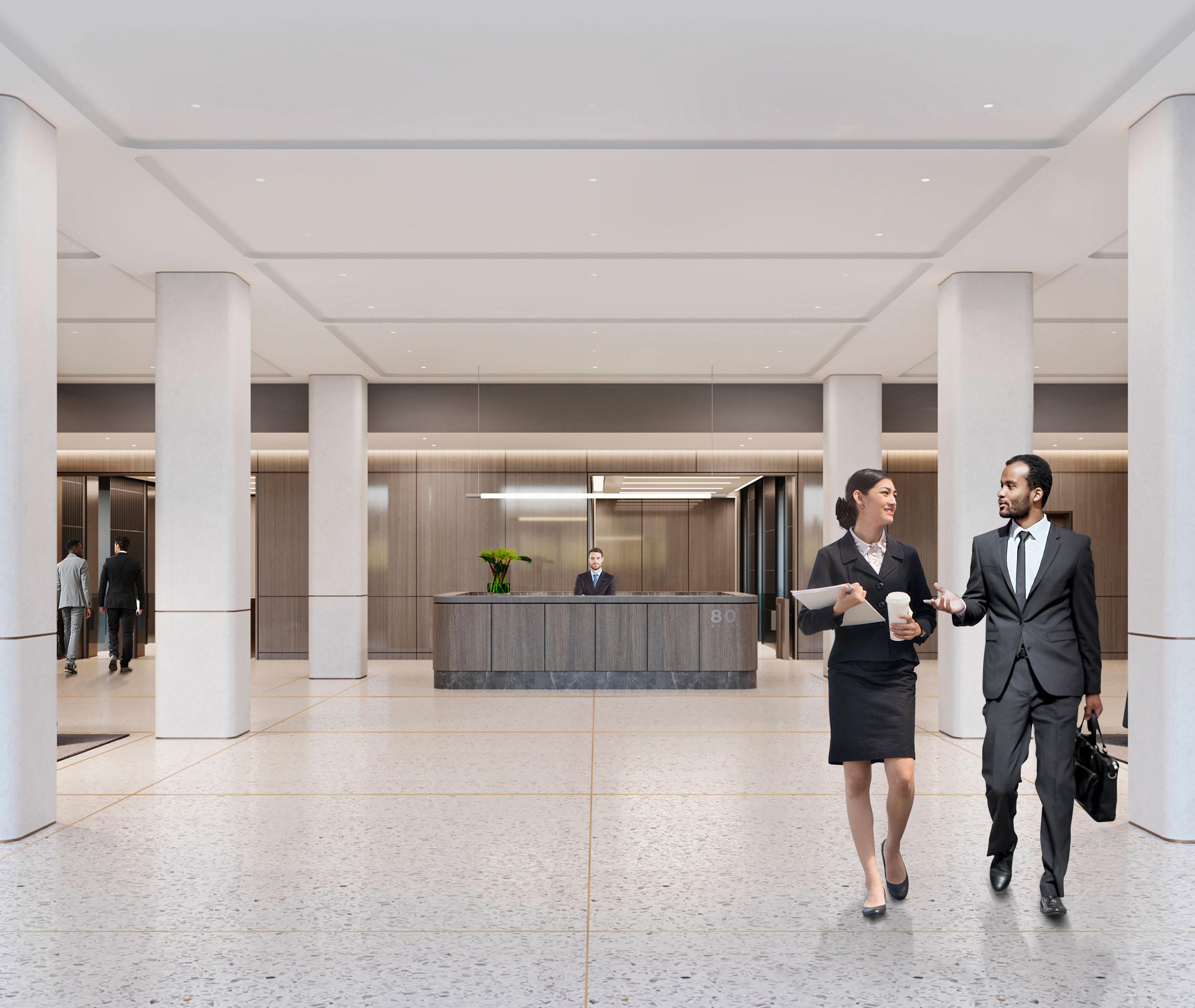
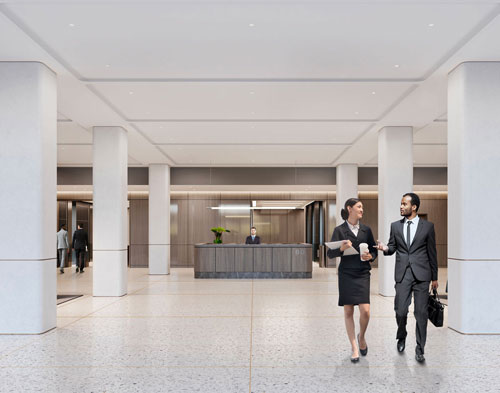
24/7 attended lobby & messenger center
Set on a full block in the heart of the revitalized Seaport District, 80 Pine offers four exposures, iconic views, and excellent natural light, making it an ideal choice for an office space.
Gallery
01
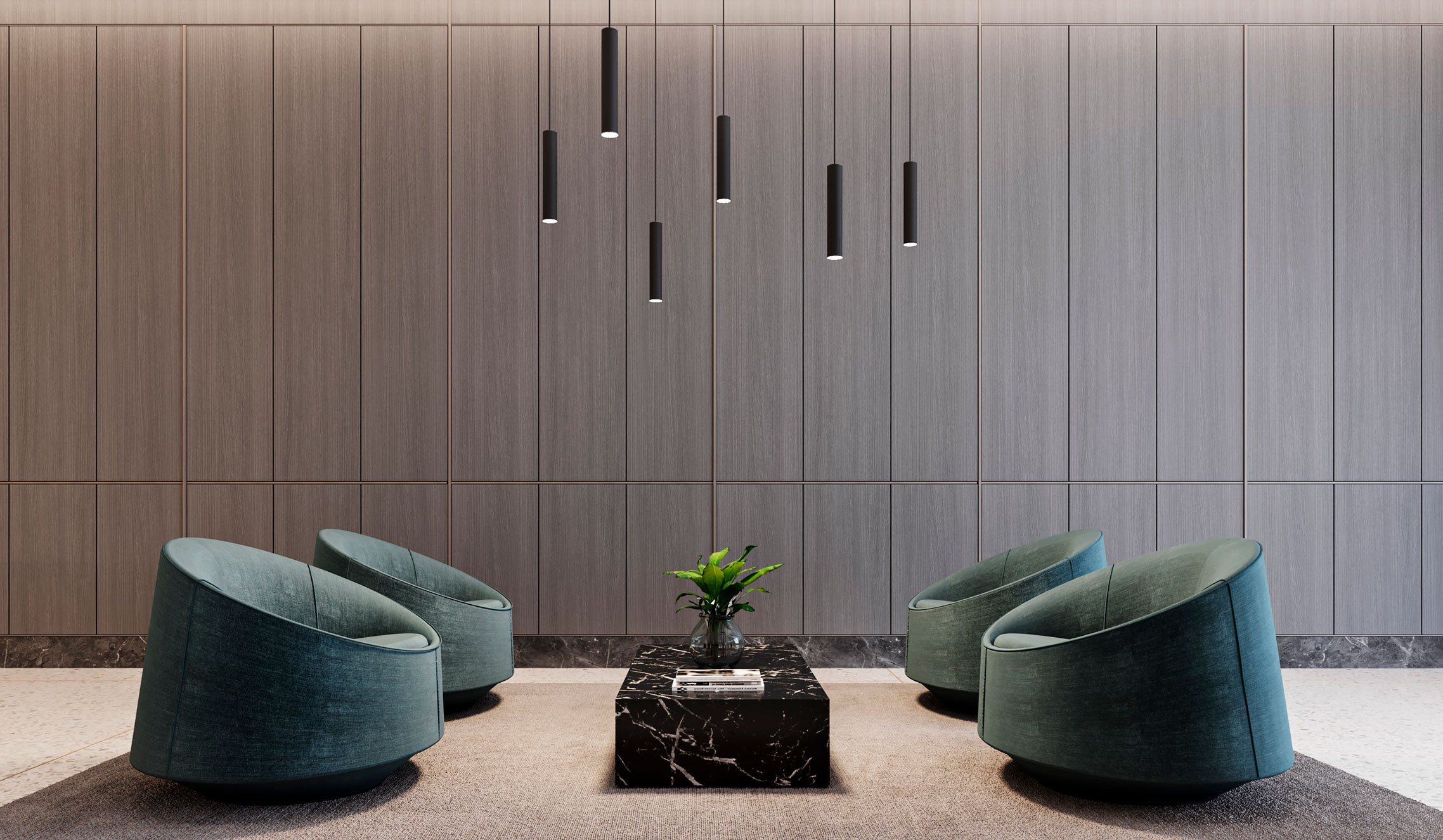
New Lobby Designed by Fogarty Finger
02
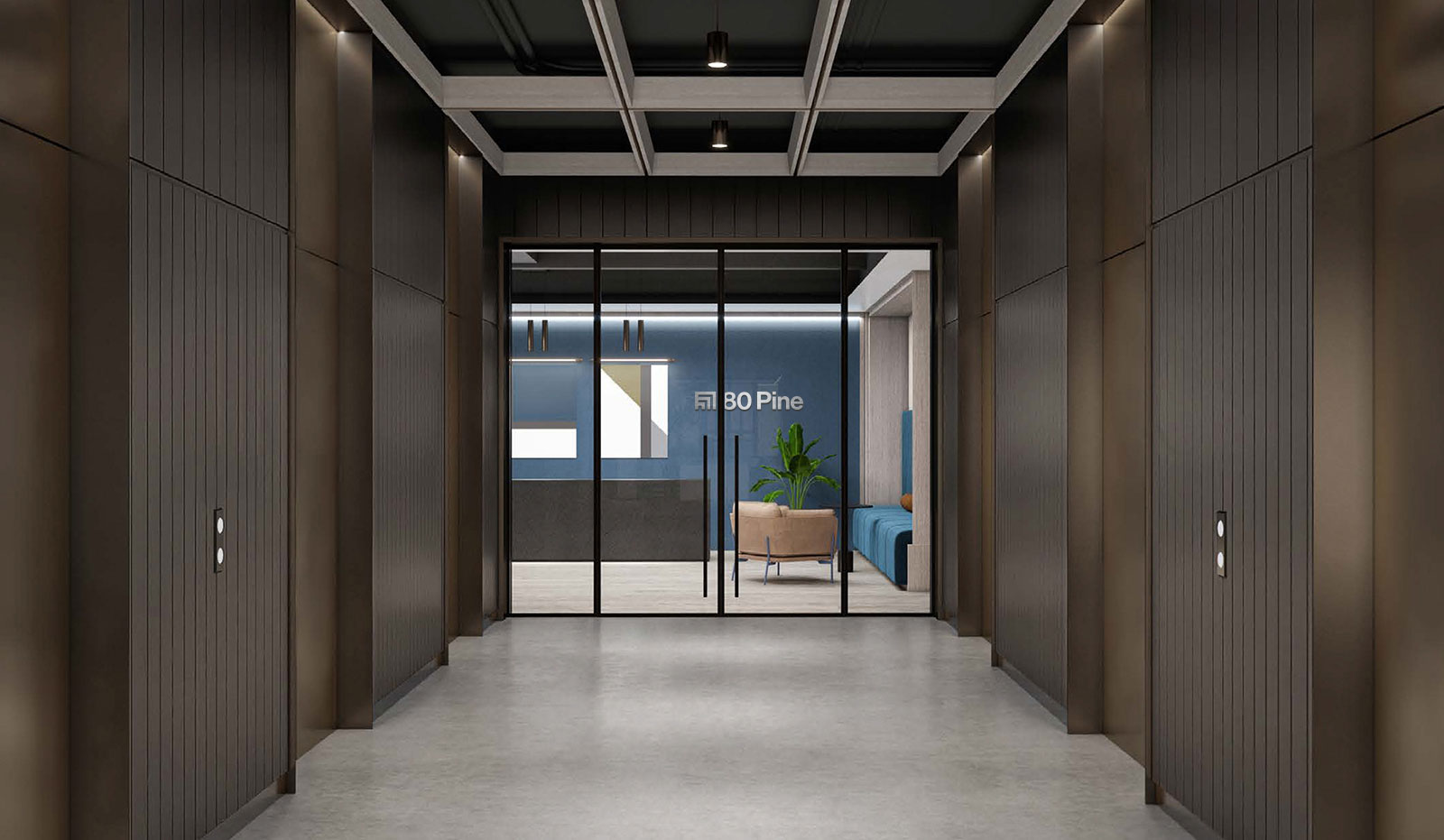
Opportunity for a Dedicated Elevator Bank
03
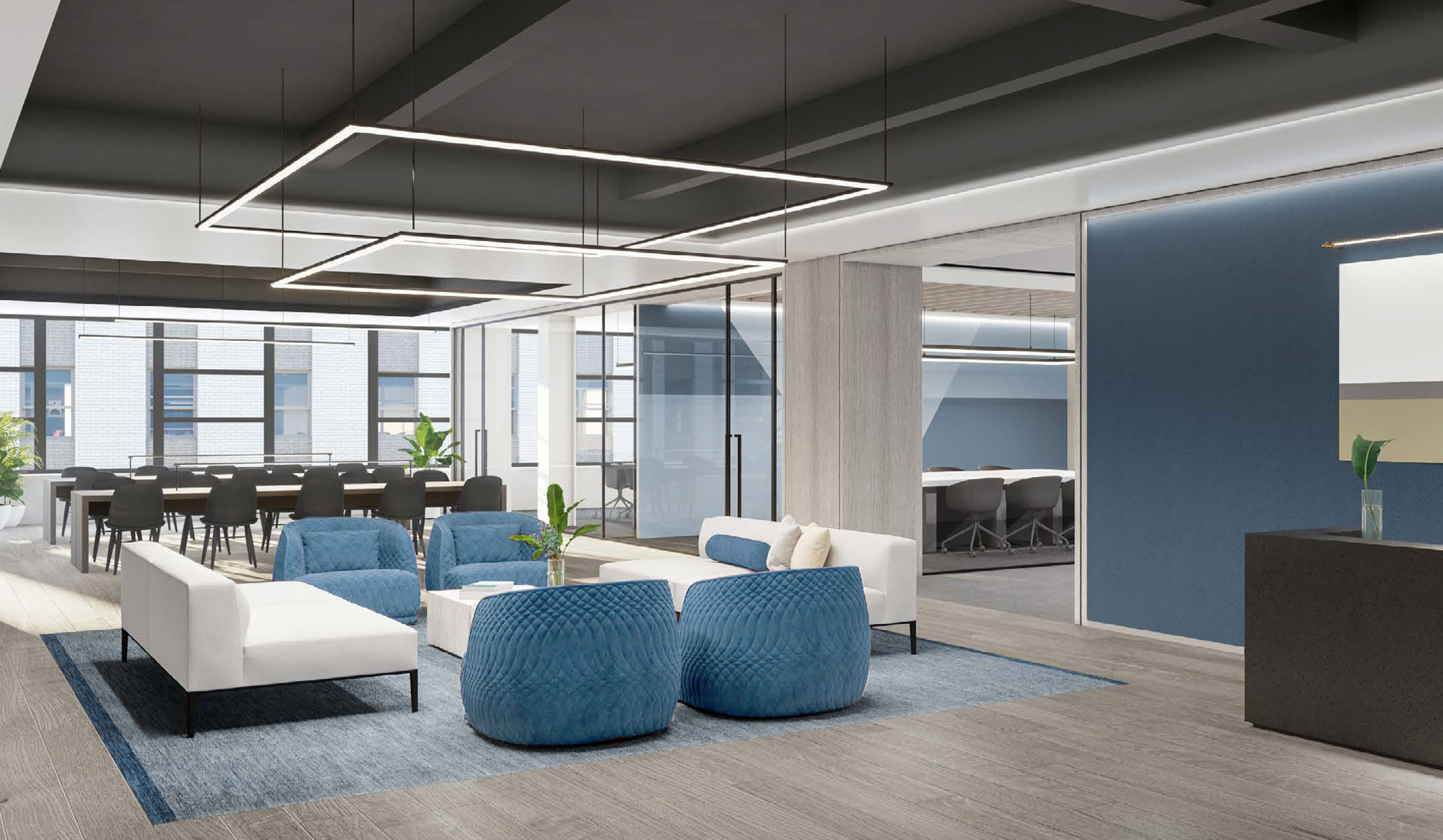
Bright & Open Layouts
04
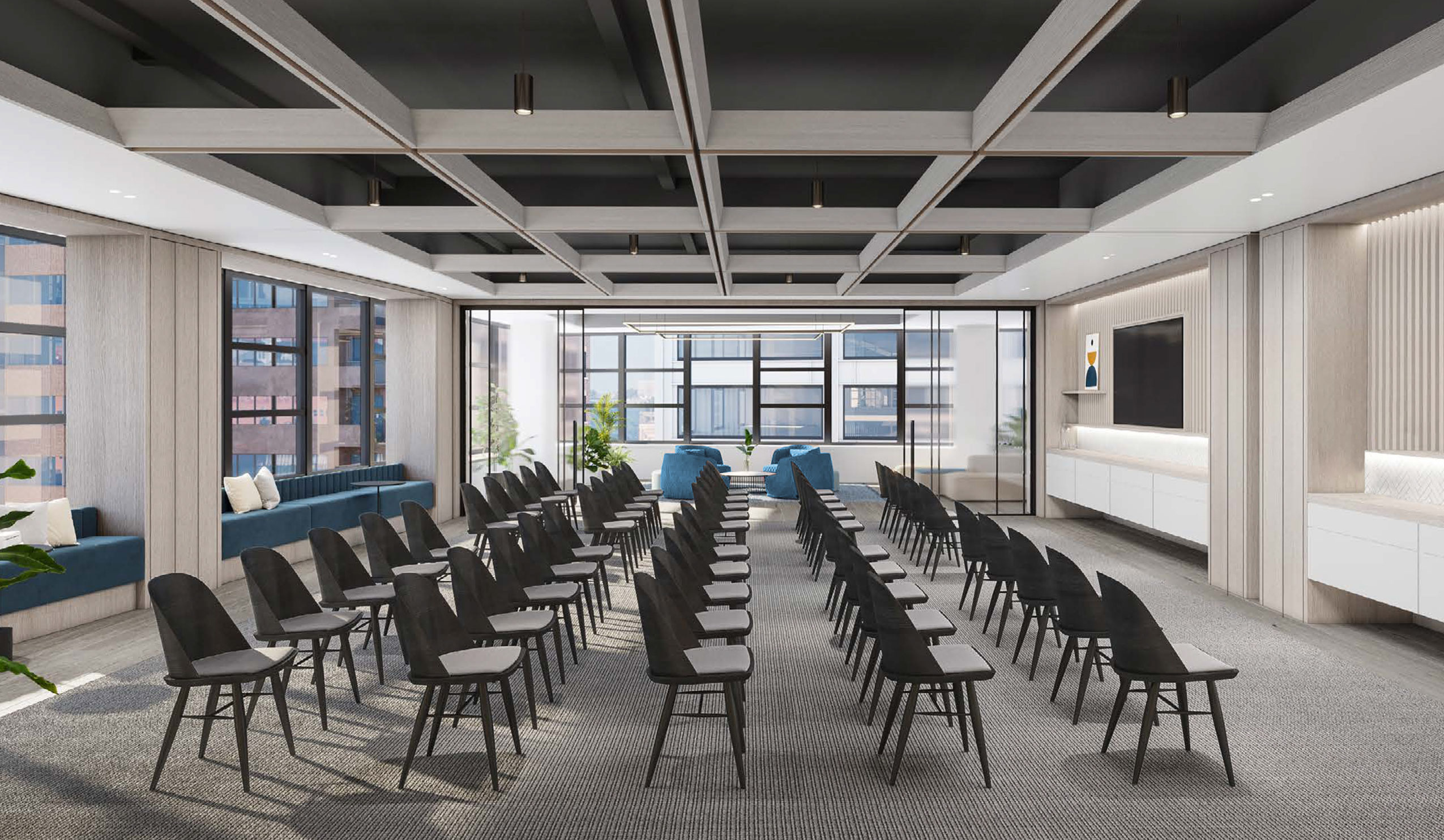
Ample Room for Creative & Collaborative Breakouts
05
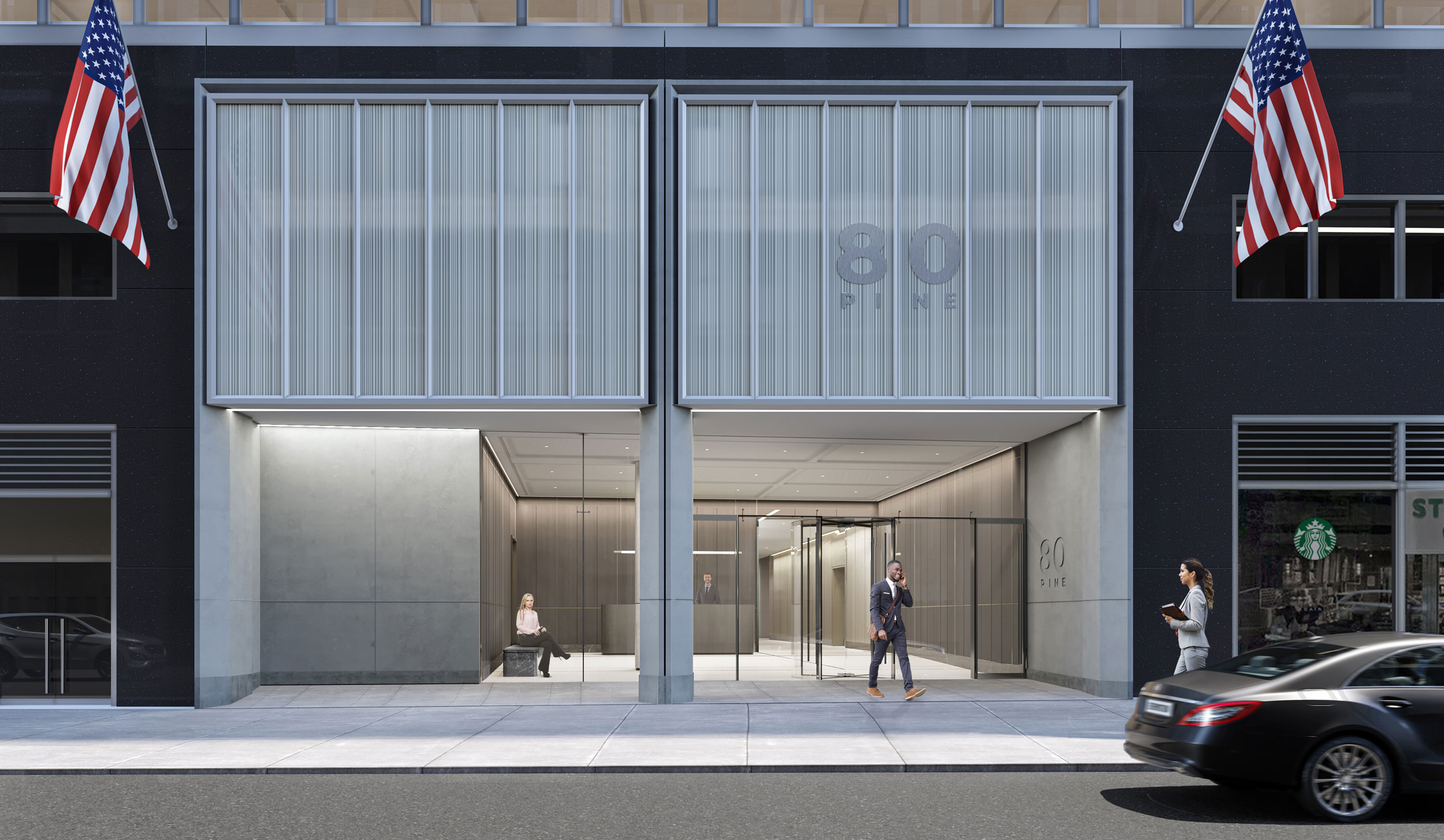
Opportunity for a Dedicated Branded Entrance & Lobby on Maiden Lane
